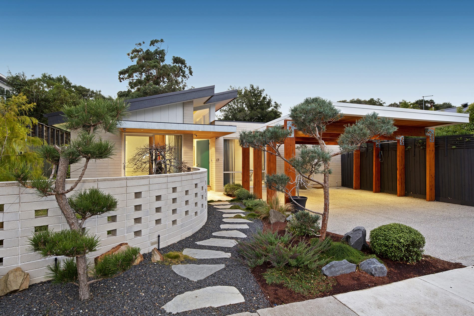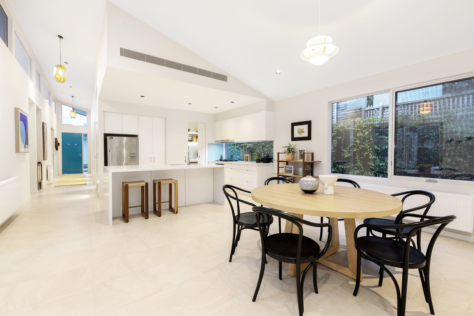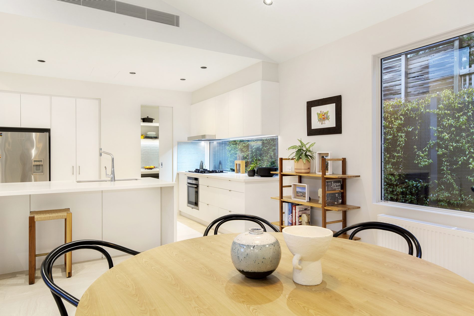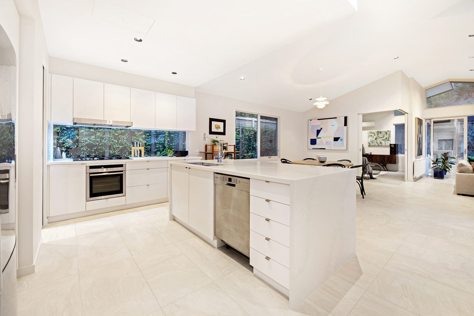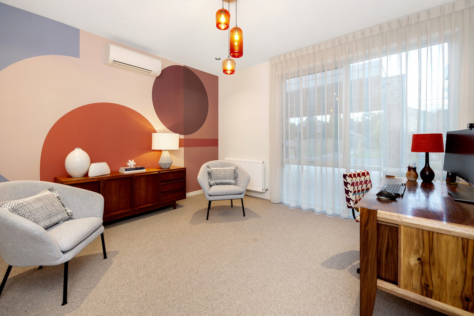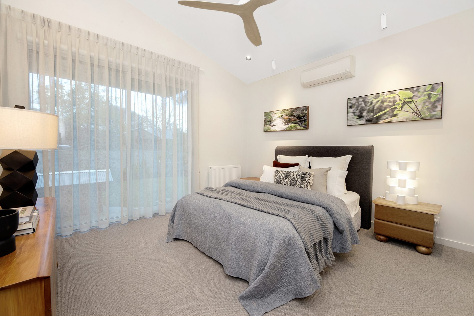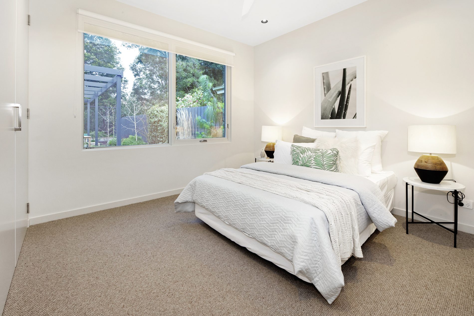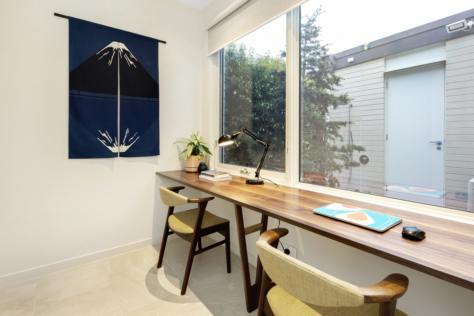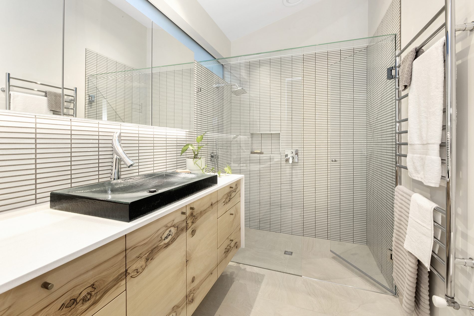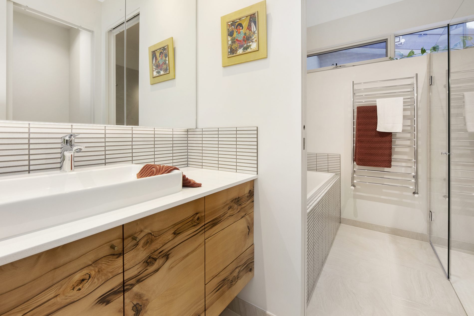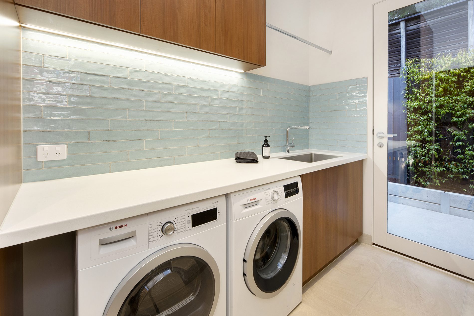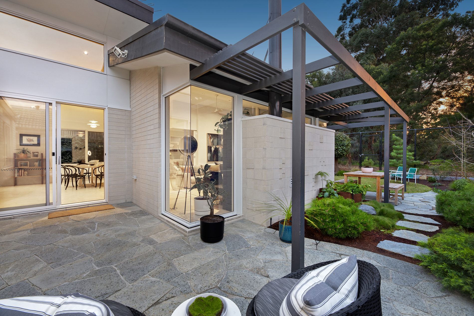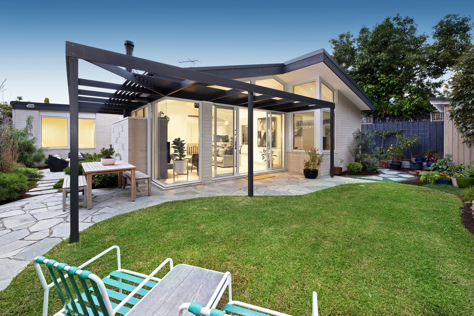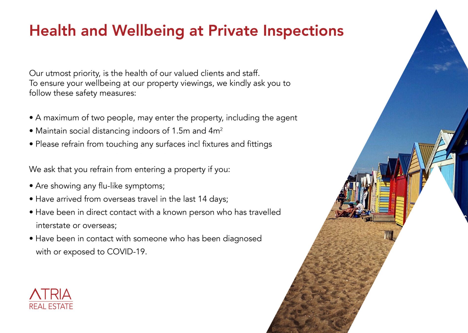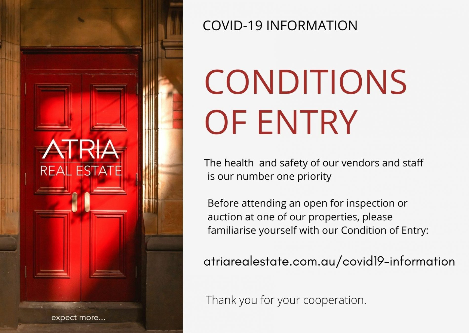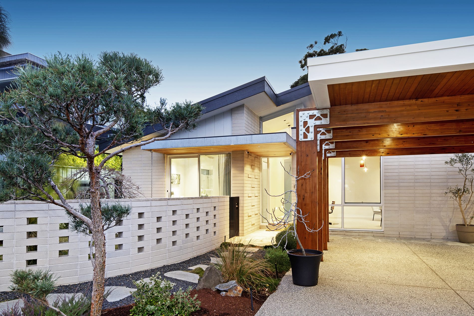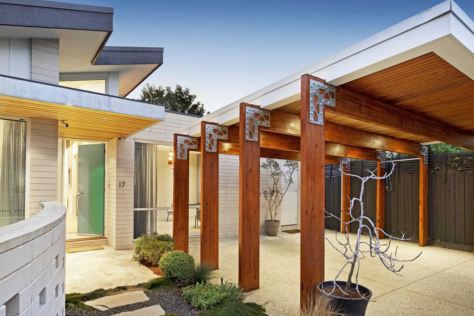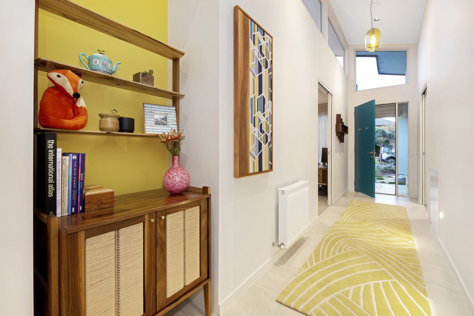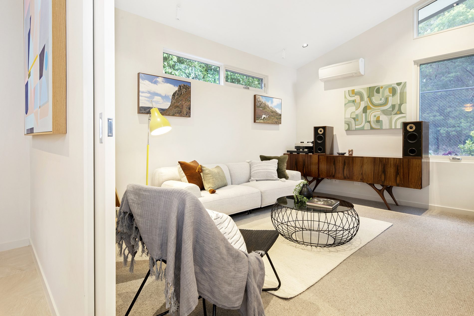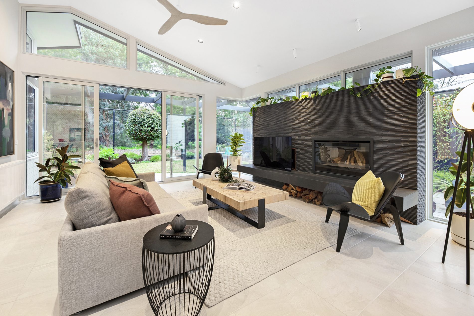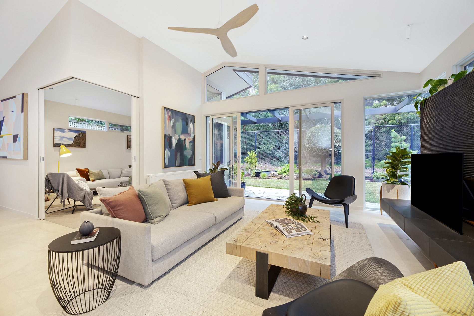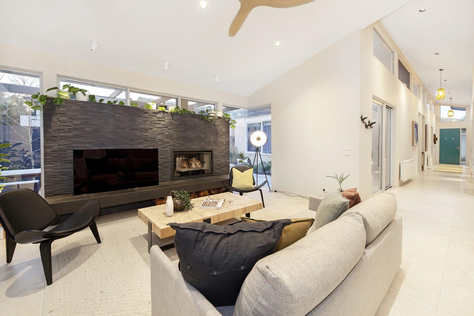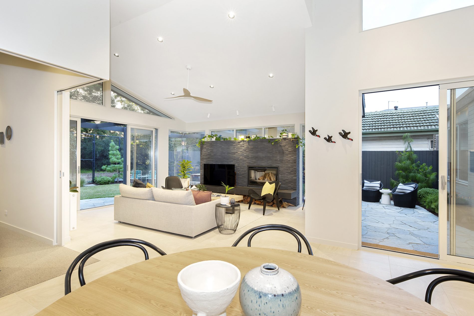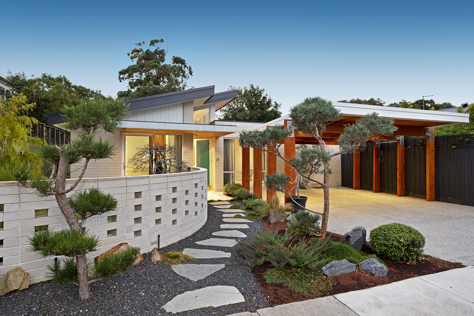Description
Register for Viewing Appointments - Call Simone Chin 0403 857 266
Sold - Beaumaris VIC
For daily glimpses check out https://www.instagram.com/17cherbourg_ave/
*All Atria Real Estate Open for Inspections and Auctions are conducted in accordance with the latest government guidelines. You must register to inspect at the advertised time. You may have to wear a mask, use hand sanitiser, refrain from touching any items/fixtures and doors and provide your contact details. We appreciate your assistance.*
Fast Five
Why? The current owners of this craftsman-built brick home are passionate about timeless mid-century modern design and sustainability. Engaging architect Bruce Marshall from the iconic Fasham practice, this spacious property was completed in 2019. It respects and advances the Beaumaris modern style with spectacular results. Fall in love with this inspiring 4 bedroom plus study, 2 bathroom home showcasing a fully flexible floorplan, thoughtful single-level living, and the ability to work enjoyably from home. All this in a superb location fabulously framed at the rear by the emerald-green parkland of Royal Melbourne Golf Club.
What? Custom designed and built, versatility if the key to this light-filled home. The forward thinking layout is guided by the path of the sun with a radiant row of clerestory windows greeting you upon. entry under lofty ceilings. All robed bedrooms are staged up front alongside a home office or fourth bedroom if so desired.
The quality of detail is exceptional. A design goal was to leverage sunlight and use simple materials executed to a high standard to create uplifting, enjoyable spaces. A wide-reaching, woodfire-warmed and open-plan space boasts designated zones for living and dining, underpinned by a high-quality kitchen and butler’s pantry graced with sleek stone surfaces and top-of-the-range appliances. An additional living area currently being enjoyed as a music room boasts pocket-door privacy and celebrated Fasham flexibility.
Spill outside and immerse yourself in alfresco indulgence with a pair of paved entertainers’ terraces basking in northern light. Thoughtfully designed and immaculately maintained, enjoy Japanese-inspired gardens with a carefully curated collection of cloud-pruned trees (niwaki) matched with colourful deciduous trees and complimentary shrubbery. Pieced together by award-winning landscape designer Phillip Withers and constructed by Simon McCurdy, this entire outdoor oasis will be used on a daily basis, enhanced by an automated watering system, a shed, and secure rear access to Royal Melbourne Golf Course.
The attention to detail throughout this home is exemplary. Take advantage of a compact study with a built-in workstation, a private pair of light-filled and uplifting bathrooms, powder room, a separate laundry, an internal courtyard, extensive solar panelling with battery, a double carport, substantial storage solutions, heating/cooling throughout, advanced security, and so much more. This property truly is a cut above in style, flow and special features.
Where? Zoned to the highly regarded Beaumaris Secondary College and Mentone Girls’ Secondary College, walk to Seaview shopping and Cheltenham Reserve with thoughtful assess to prestigious sandbelt golf courses, Southland, Cheltenham trains, Black Rock beach and the Bay Trail. Young families and discerning downsizers will appreciate the value on offer.
When? Offered for Auction on Saturday 28th August 2021, astute buyers will need to act decisively!
How? Call Simone Chin on 0403 857 266 today for a guided tour of this recently completed masterpiece. From the peaceful position to the understated simplicity , this is a home to treasure!
A Closer Look…
Clever customisable layout with the flexibility to turn bedrooms into living rooms, studies or studios
4 large, light and bright bedrooms, 2 with built-in robes, main with fully fitted walk-in robes and sleek ensuite
Fourth bedroom currently configured as a home office
Chef-friendly kitchen with stone benchtops, an Asko Volcano 900mm gas cooktop, Qasair Rangehood, a Bosch dishwasher, and a Neff built-in multi-function oven
Handy and spacious butler’s pantry
Far-reaching open plan living and dining area with an inbuilt French-made firebox with artisanal Japanese tiling
Music/media/cinema room with sound insulation
Dedicated study and workstation for two people with built-in American black Walnut joinery
Uplifting skylit bathrooms with handmade Japanese Inax tiles from Artedomus, vanities by Burkhaus constructed from Baltic birch and blackheart sassafras, Hansgrohe Axor Philippe Starck tapware, Kohler sinks, and Blum soft-closing cabinetry
Powder room with exquisite stone detailing
Separate laundry with ample bench and cabinetry space
A perfect pair of crazy-paved terraces for entertaining in northern light
Immaculate landscapes designed by award-winning Phillip Withers and constructed by Simon McCurdy
Japanese-themed garden with meticulous plant selection featuring numerous Japanese niwaki/cloud-pruned trees, indigenous Bayside plants, a compact lawn and an established kitchen garden
Custom-built garden shed with shelving
Rear access to Royal Melbourne Golf Course via locked rear gate
Double carport and a secure bicycle/motorcycle/watersport equipment garage with access to outdoor shower in private internal Tsuboniwa-themed courtyard
Bosch hydronic heating including heated towel rails plus multiple Fujitsu reverse-cycle air conditioners and sleek ceiling fans
5.25 kw SolarEdge Optimiser System including SolarEdge SinglePhase StorEdge Inverter for managing PV production, battery storage and backup power, and a 10kW/h LG Chem battery
Brightgreen LED dimmable lighting plus hand-blown Mark Douglass pendant lights throughout
Double glazing with Viridian Low E glass
Velux skylights with remote operation
Acoustic insulation to interior walls of living room and bedroom 4/home office/lounge
Soaring 2.7 metre ceilings throughout rising to 4 metres
Substantial storage solutions throughout
7 zone Wi-Fi-enabled Hunter automatic watering system
Extensive provision for internally controlled garden lighting
Cavalier Bremworth NZ 100% wool carpets
Unifi Networks HD CCTV cameras and wireless LAN access points
2000 litre rainwater tank and pump
Close to the beach, leading schools, shopping choices, restaurants, cafes and lush parkland
Property Code: 7
Property Features
- 4 bed
- 2 bath
- 2 Parking Spaces
- 2 Carport
