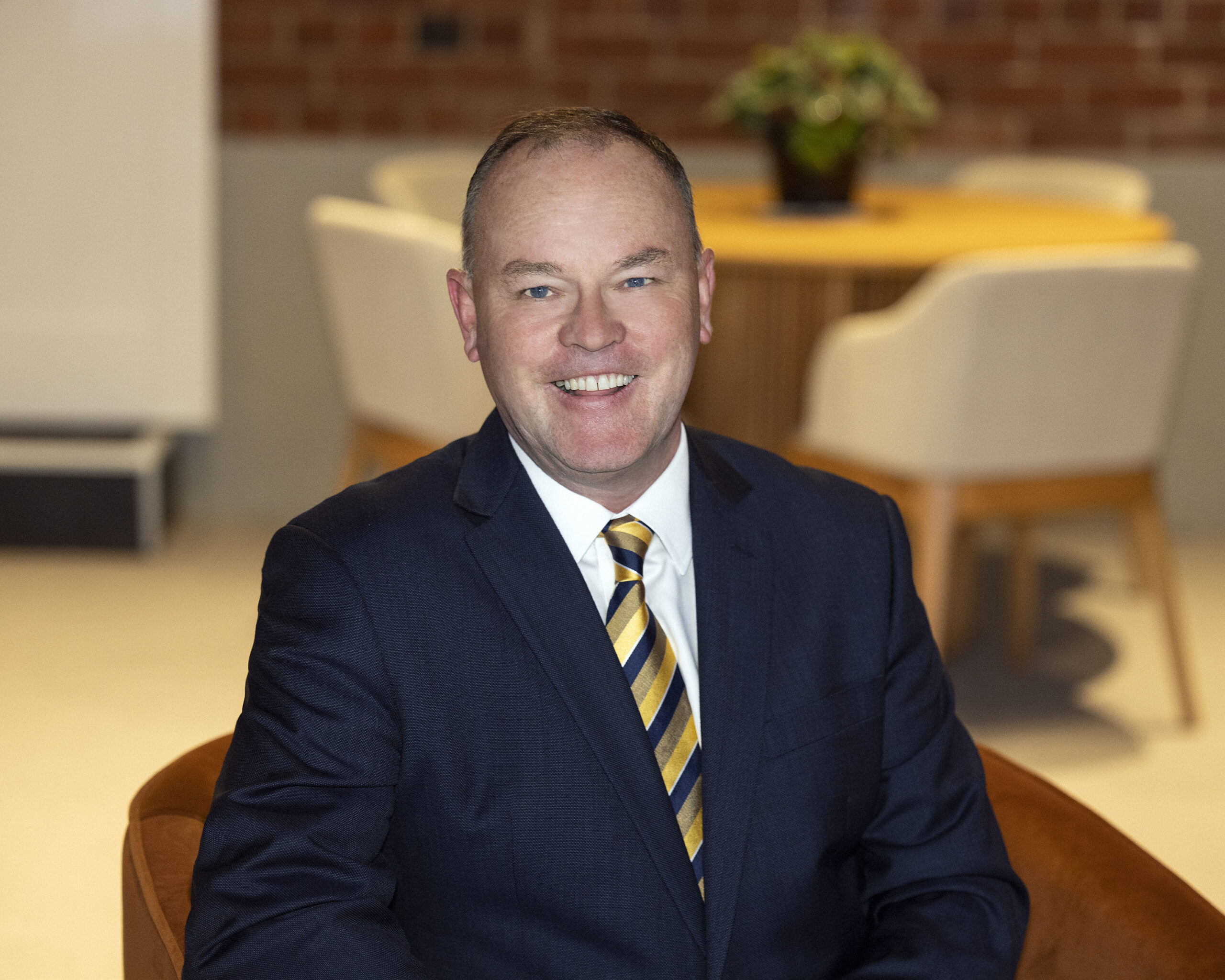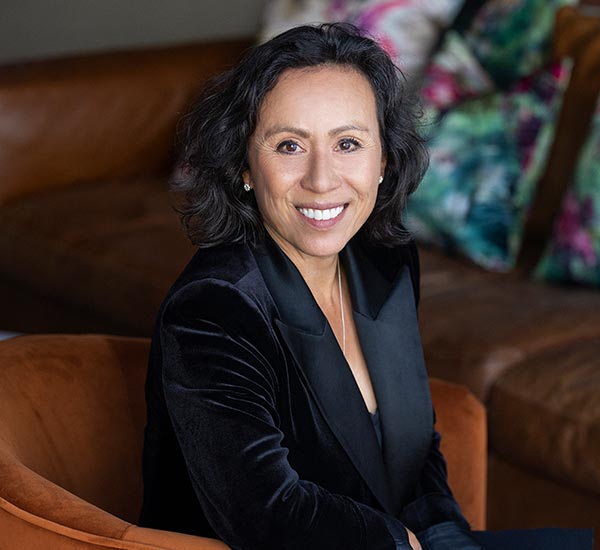Description
Unrivalled Bayside Luxury with Poolside Perfection
- BRIGHTON EAST VIC
Fast Five
Why? A spectacular blend of family luxury, contemporary design and poolside perfection, this stunning 4 bedroom, 2.5 bathroom plus study home is unified over two light-filled levels. From the peaceful corner position on one of Bayside’s finest streets to the multiple living zones and considered north-facing space, this property will inspire those with high expectations and lock-and-leave aspirations.
What? The efficient and effective use of space is masterfully matched by the consistency and calibre of the detail. Under soaring ceiling with rich American oak flooring underfoot, a formal yet relaxed sitting room is instantly inviting, warmed by an open fireplace, while a study takes care of working from home or could be refashioned as a fifth bedroom if required.
The home opens up in striking fashion with vast open-plan living and dining, underpinned by a sleek Caesarstone kitchen showcasing a custom-designed island bench, a large walk-in pantry and the complete suite of high-end Miele appliances. Adjacent to the open plan main living area is a sunken additional living / TV room with surround-sound audio a welcome feature.
Respecting the connection between indoors and out, spill outside to a north-facing bluestone outdoor area and showpiece saltwater pool, purpose-built for entertaining family and friends. A spotted gum poolside deck is complemented by an established garden featuring a towering parade of palm trees. Featured in Home Beautiful magazine, this radiant retreat will be a dream for alfresco entertaining!
Balancing substantial bedrooms upstairs and down, the ground-floor main offers roomy walk-in robes and a private ensuite. Venture upstairs and discover a private retreat with commanding treetop views on display. The remaining trio of bedrooms are all generously scaled and robed with a pair of them featuring study workstations and access to an undercover balcony, while the principal bathroom is graced with a luxurious bathtub and a separate rainfall shower.
Comprehensive features include a luxe ground-floor powder room, a large laundry with storage and stone surfaces, extensive heating and cooling, secure alarm, automated irrigation, and so much more.
Where? Close proximity to vibrant Dendy Village is only one part of the picture. Zoned to the highly sought-after Brighton Primary School, walk to Haileybury and St Leonard’s Colleges, the serenity of Billilla Gardens, the iconic bathing boxes of Dendy Street Beach and all the vitality of Middle Brighton rail, retail and restaurants.
When? Prepared for Private Sale, this property over approx. 690m2 is a neighbourhood standout. Astute buyers will need to act decisively.
How? Call Russ Enticott today on 0431 526 636 for further information. Inspect as advertised or by appointment.
Property Features
- 4 bed
- 2 bath
















